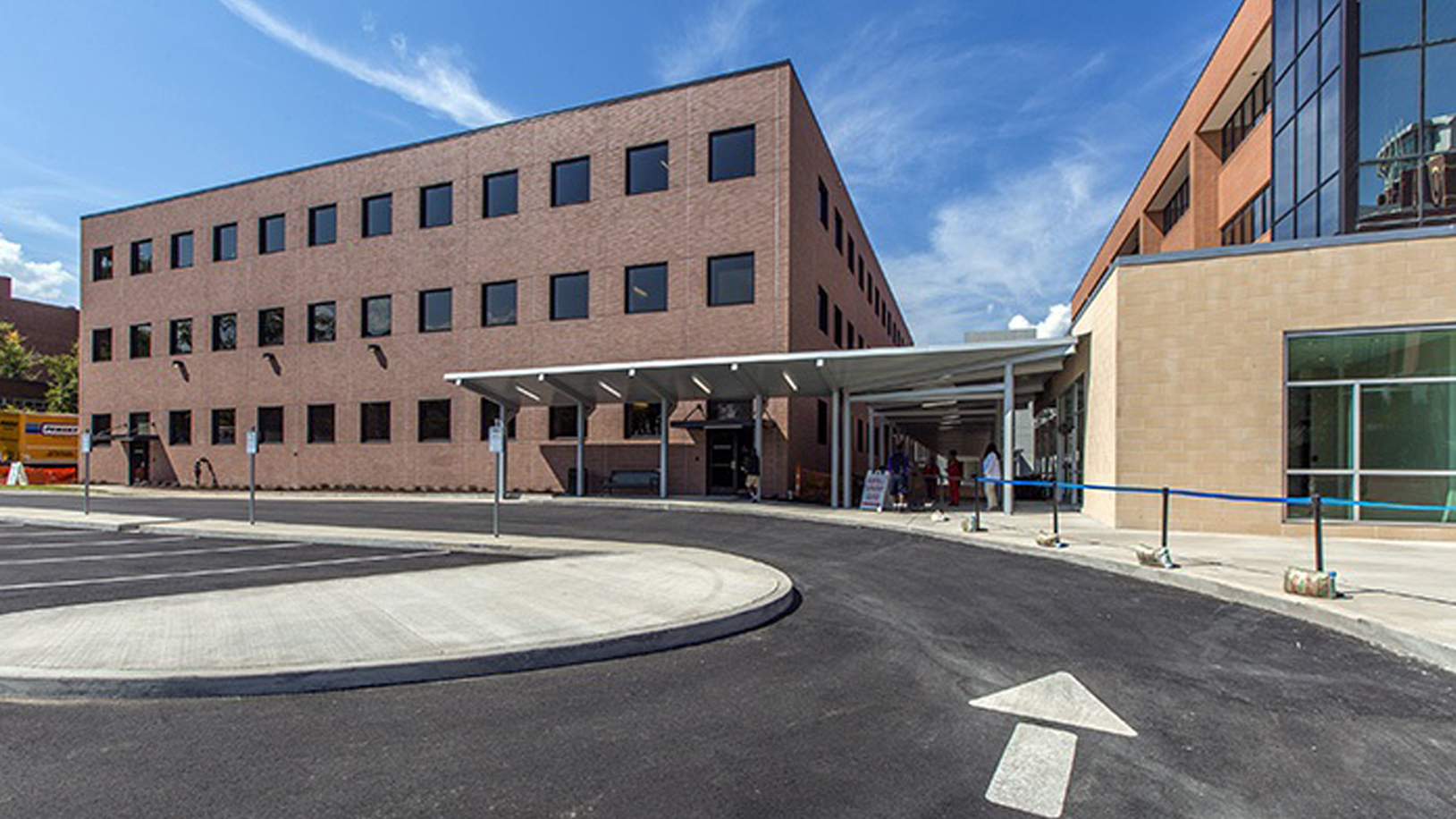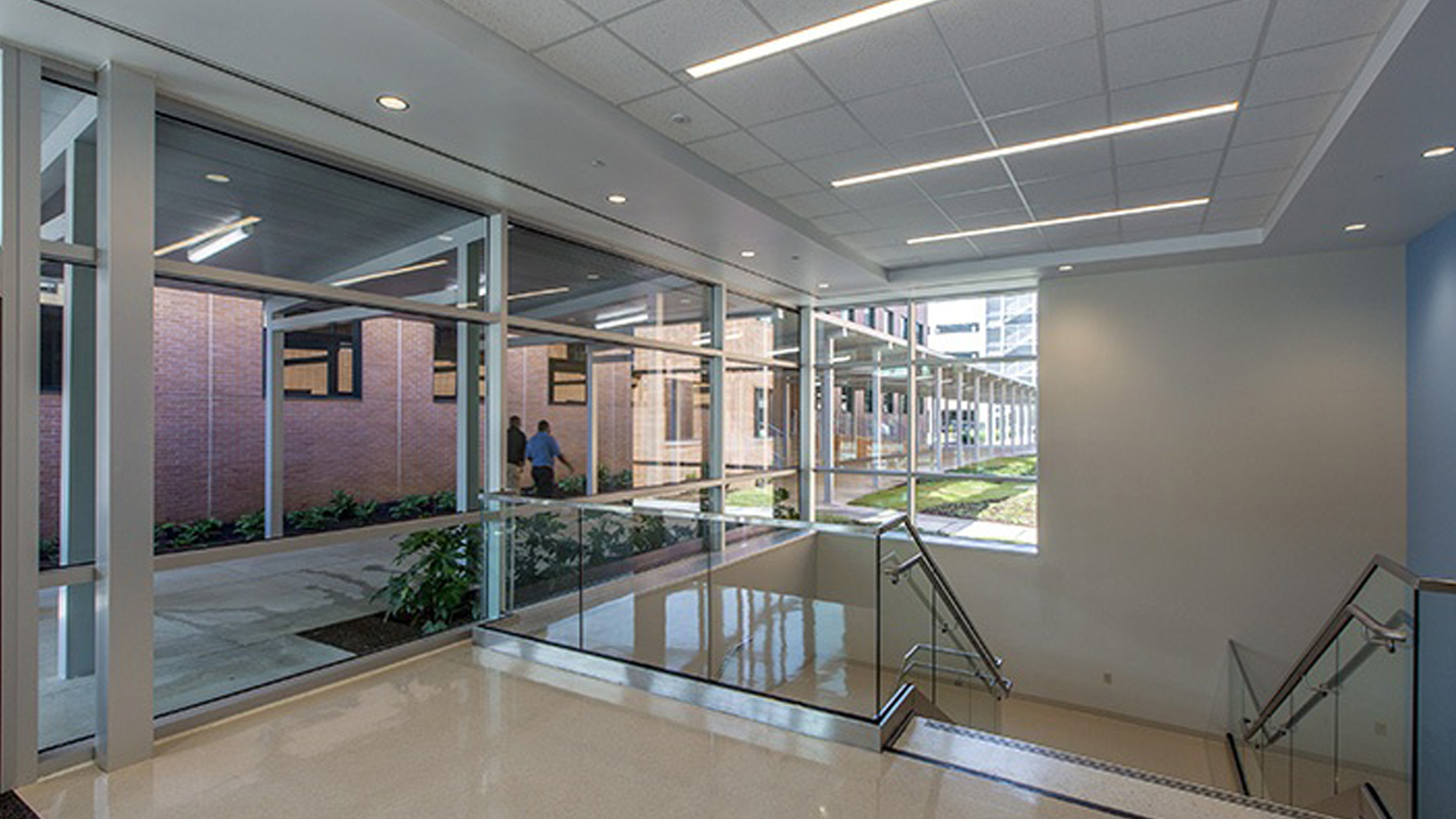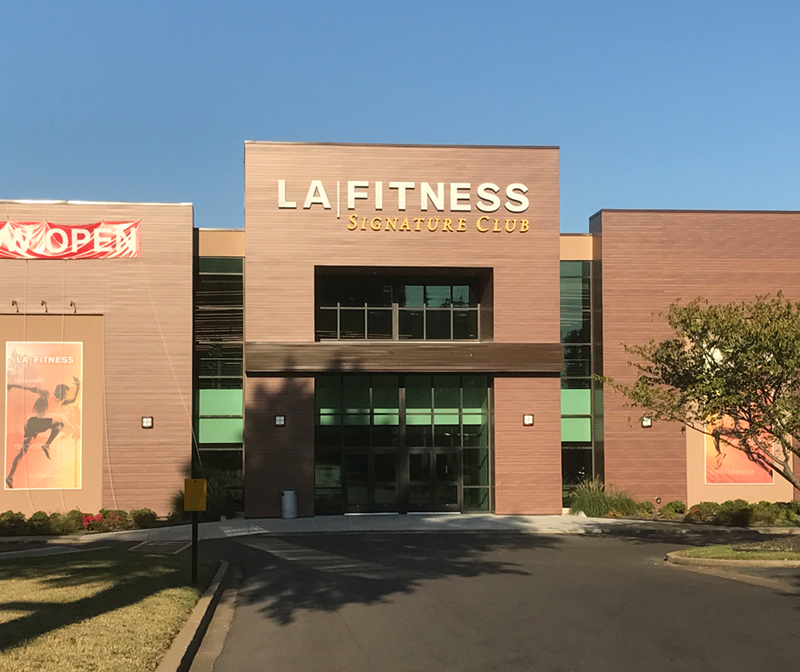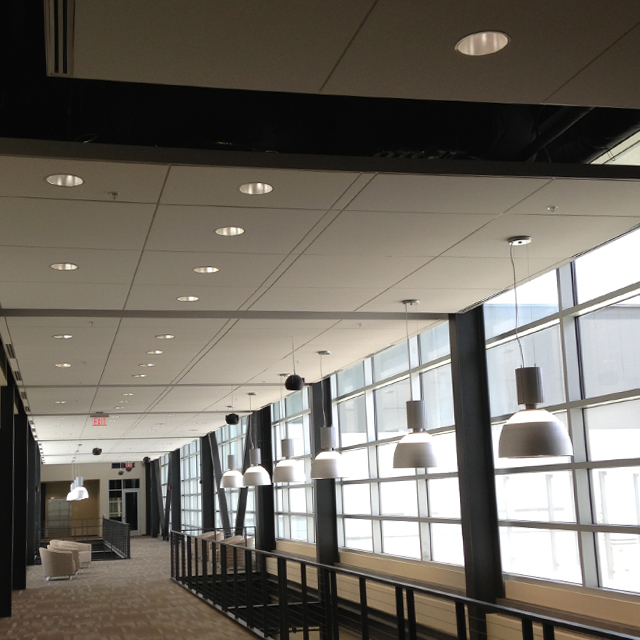60,000 sq foot, three story medical office building that included over 200 physician offices. BIM, Green Building and Lean Construction were all utilized on this project. The A&S Customer was Turner Construction and our contract value was $835,000 upon completion. Our scope of work included light gauge metal framing, drywall hanging and finishing, in wall batt insulation, rigid insulation, spray foam insulation, acoustical ceilings, and acoustical wall treatment. This project fully utilized Lean Construction methodology and A&S actively contributed schedule improvements by pre-fabricating the majority of the interior wall assemblies.
Date
February 17, 2016






