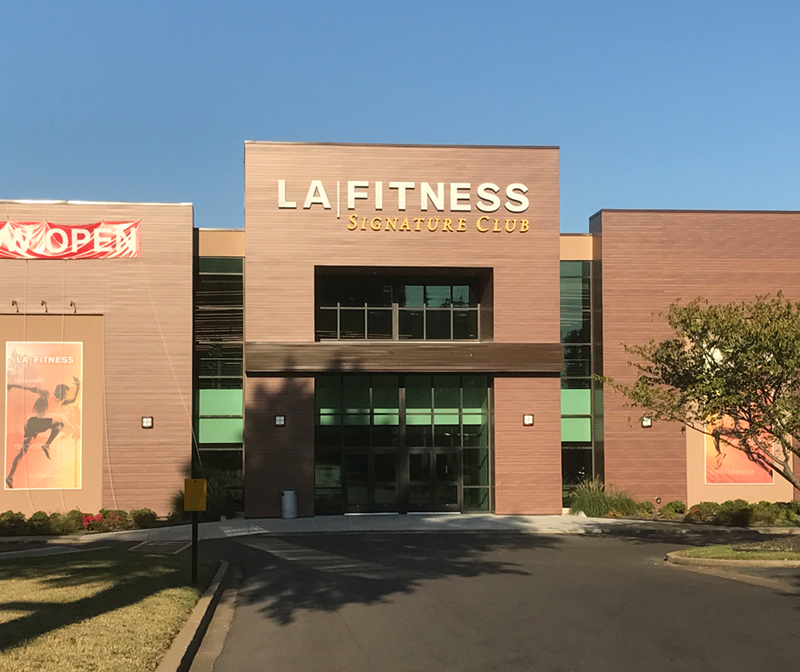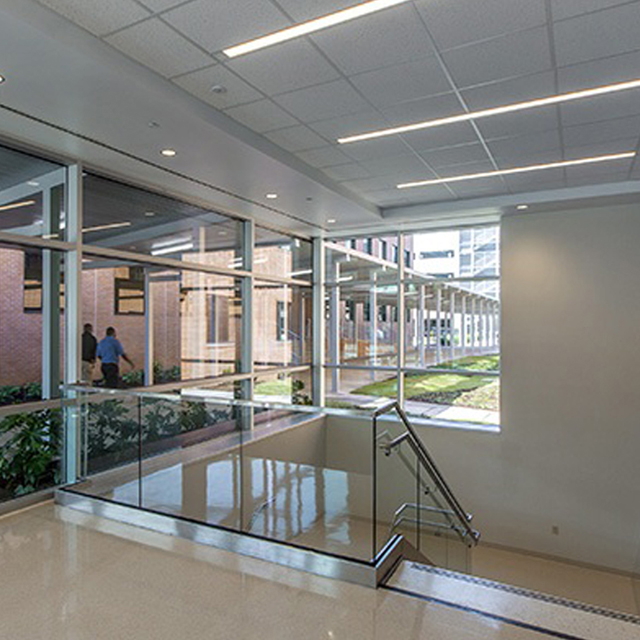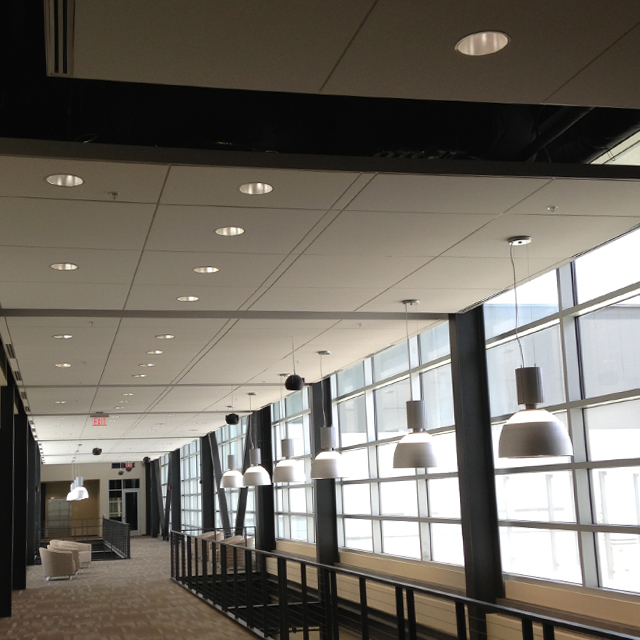-
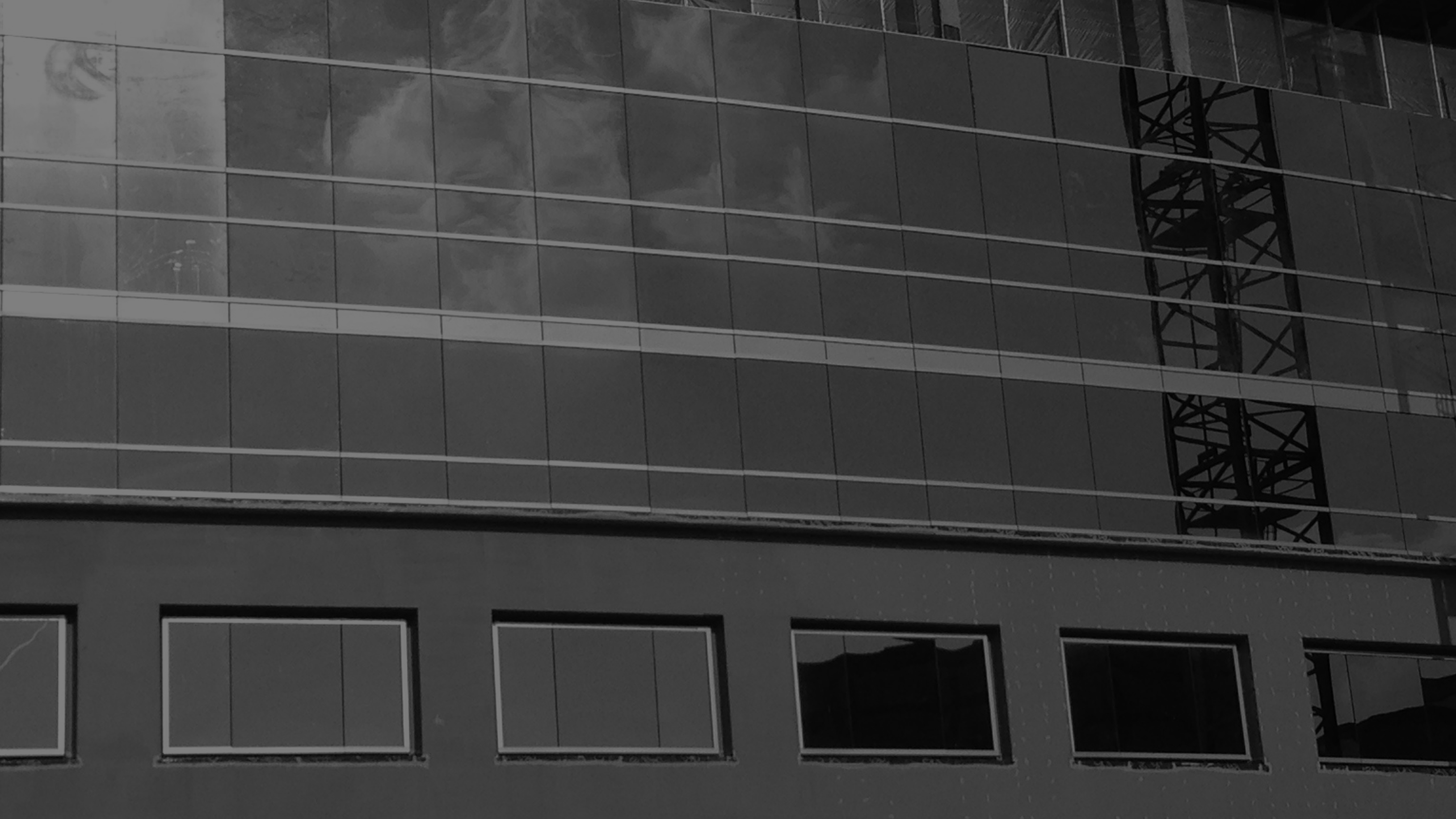 International Paper Tower 4
International Paper Tower 4 -
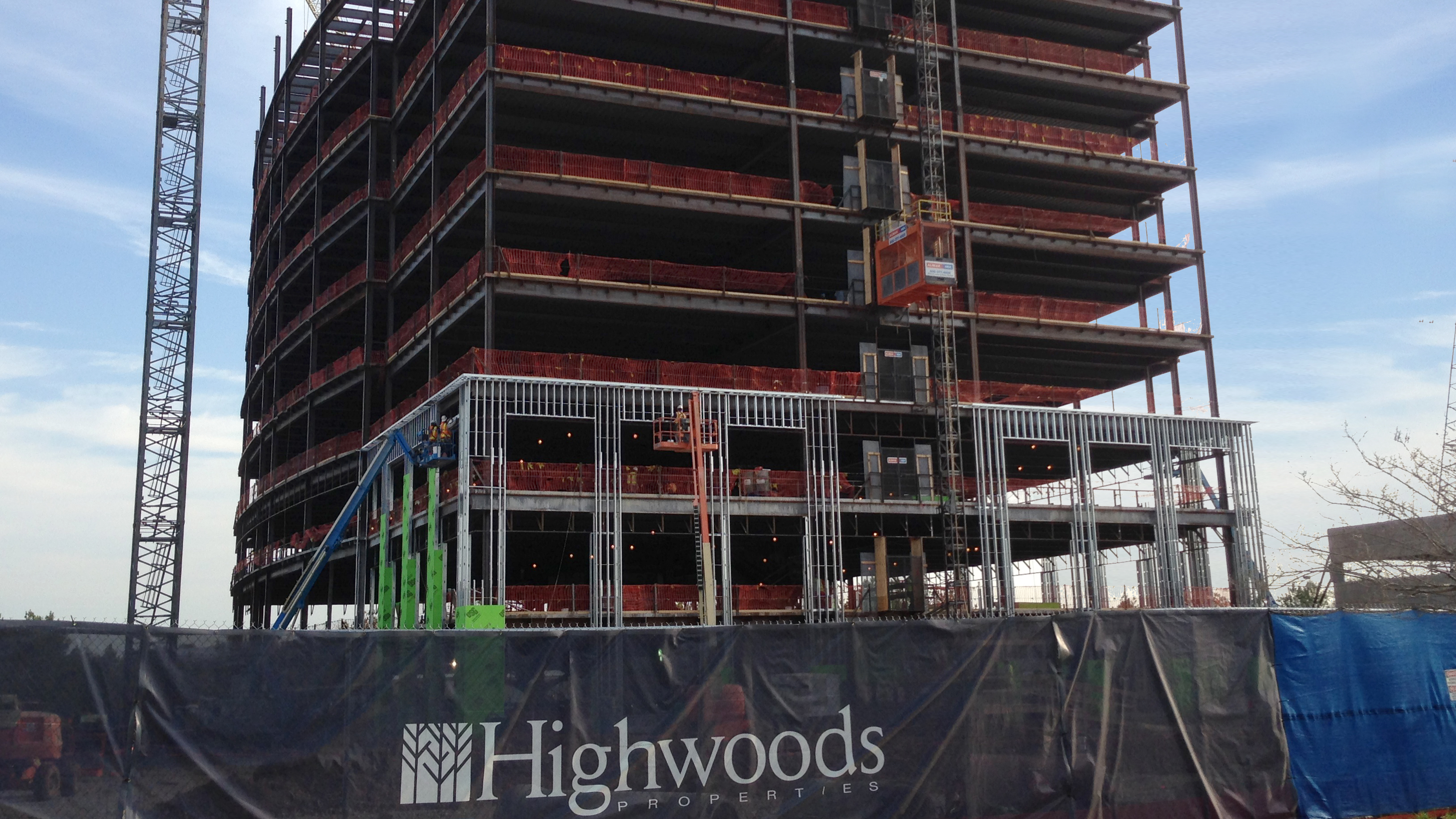 Window header framing in process5/8" fiberglass faced gypsum sheetingLight gauge framing to support granite cladding
Window header framing in process5/8" fiberglass faced gypsum sheetingLight gauge framing to support granite cladding -
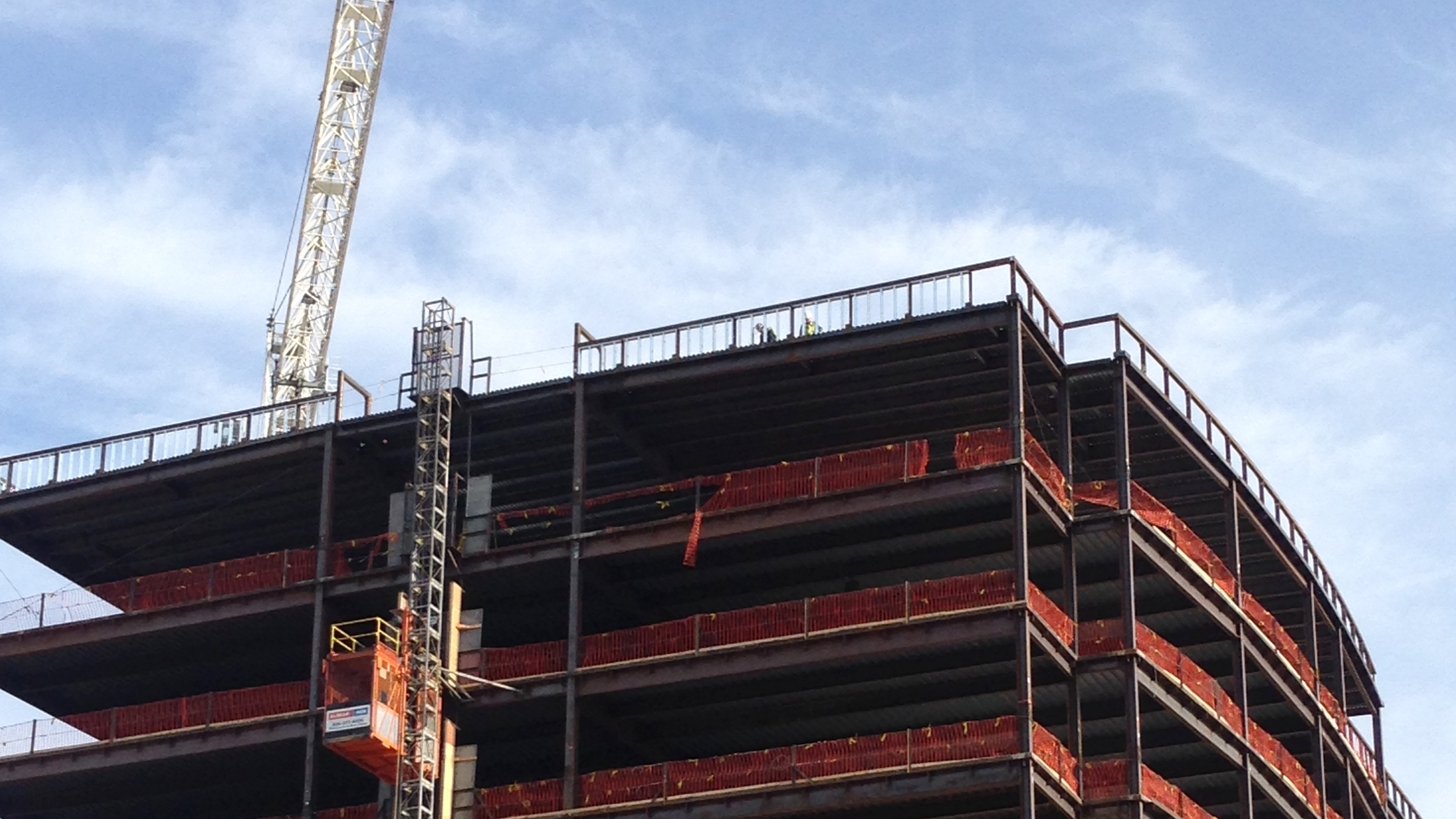 Light gauge metal framing installed at roof parapet
Light gauge metal framing installed at roof parapet -
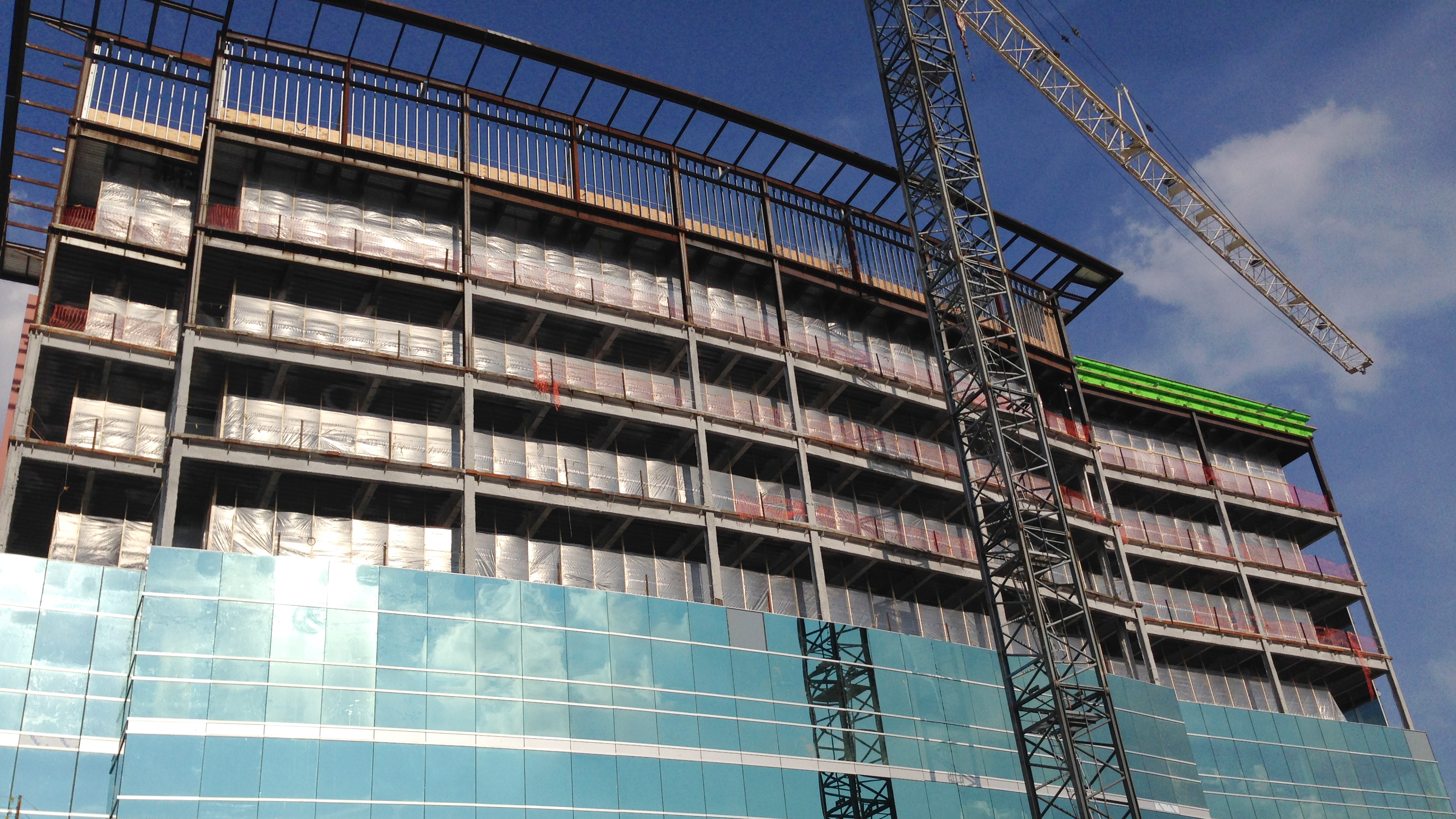 Light gauge metal framing at 160 foot high parapetTemporary walls made of dimensional lumber and plastic sheeting to maintain schedule
Light gauge metal framing at 160 foot high parapetTemporary walls made of dimensional lumber and plastic sheeting to maintain schedule -
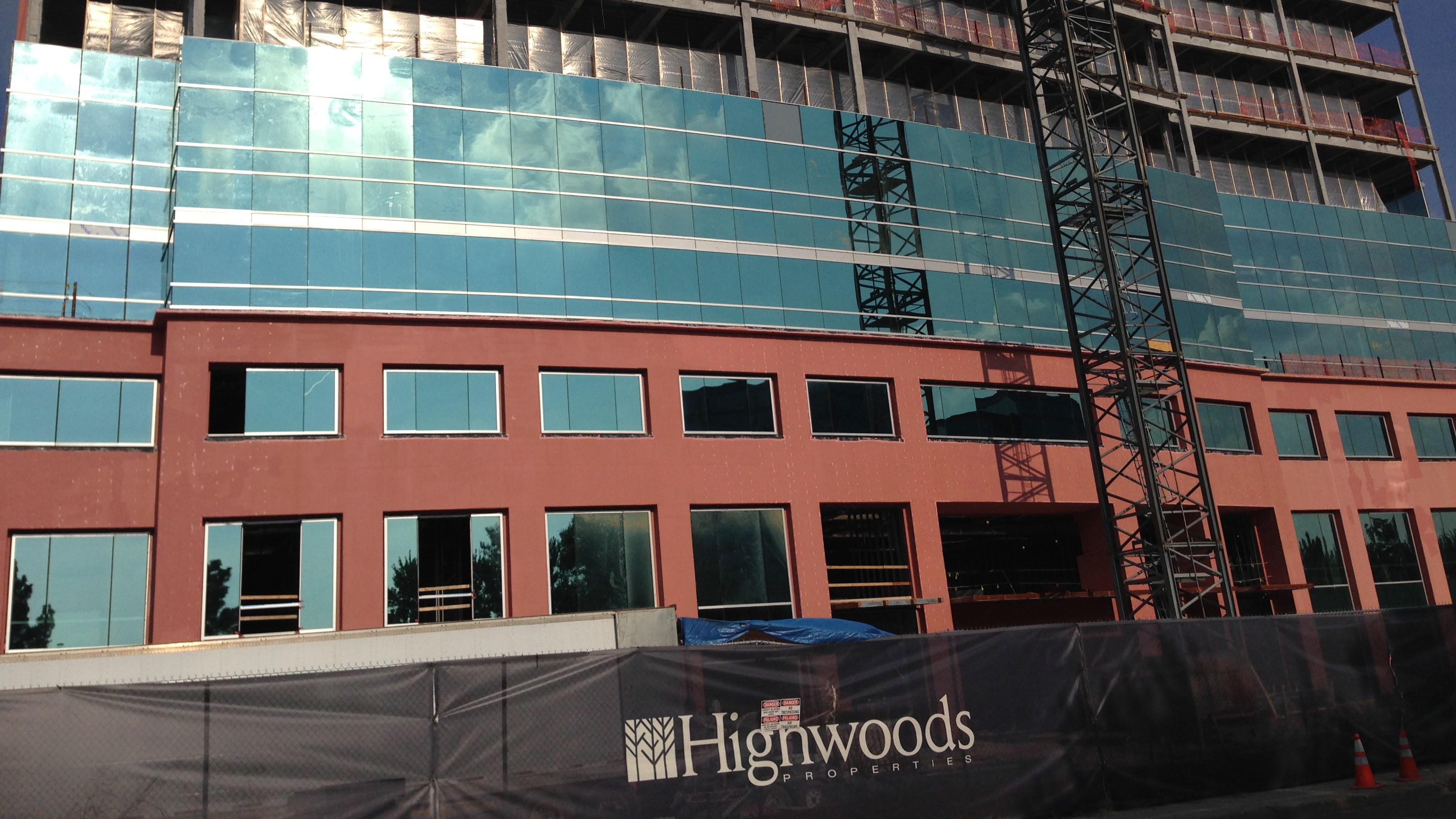 Exterior walls after waterproofing installationEngineering of cold formed metal framing assemblies supporting granite facade
Exterior walls after waterproofing installationEngineering of cold formed metal framing assemblies supporting granite facade -
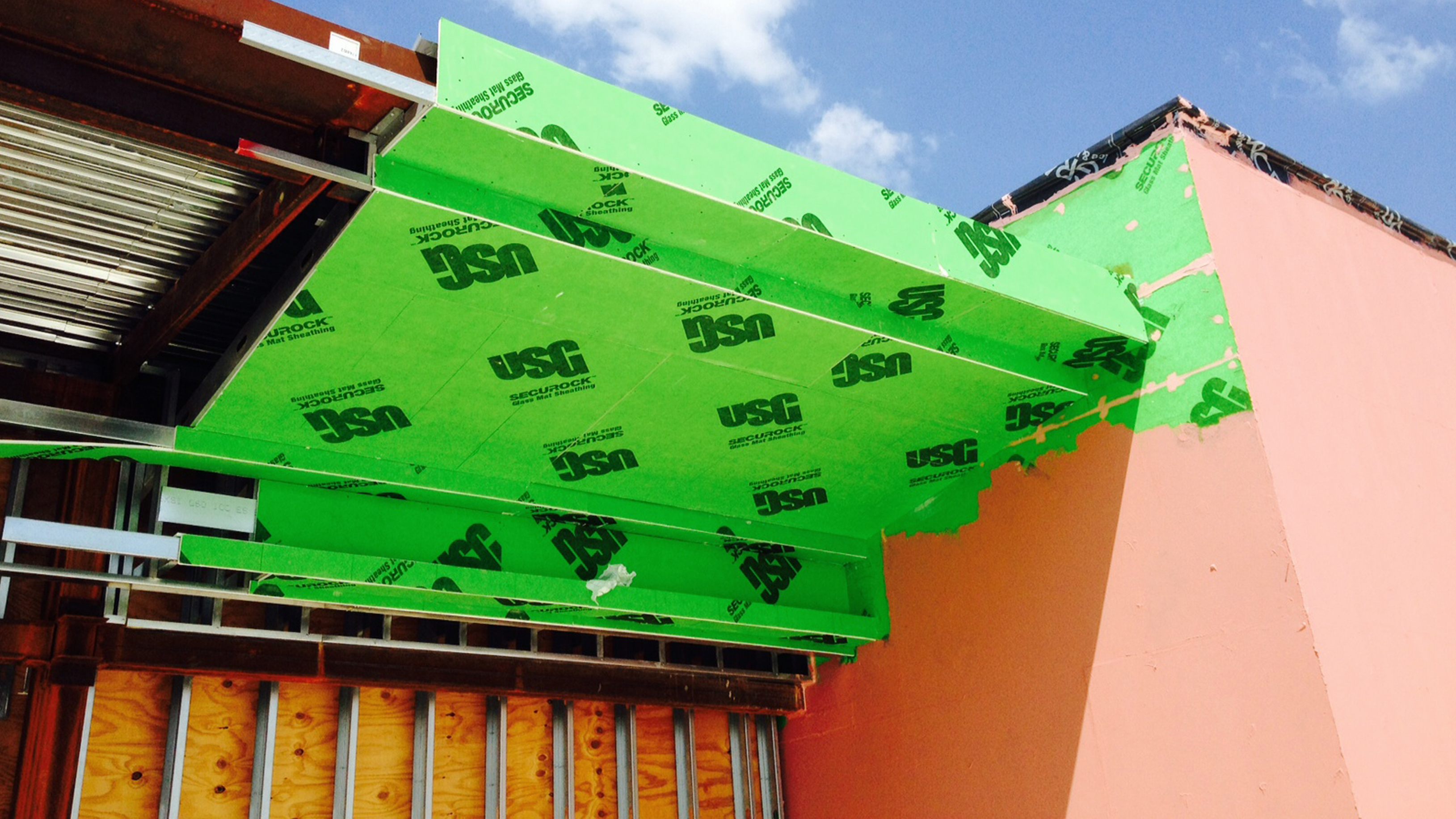 Intricate stepped parapet framing and sheathing at top of structureForest Stewardship Council (FSC) certified plywood throughout
Intricate stepped parapet framing and sheathing at top of structureForest Stewardship Council (FSC) certified plywood throughout -
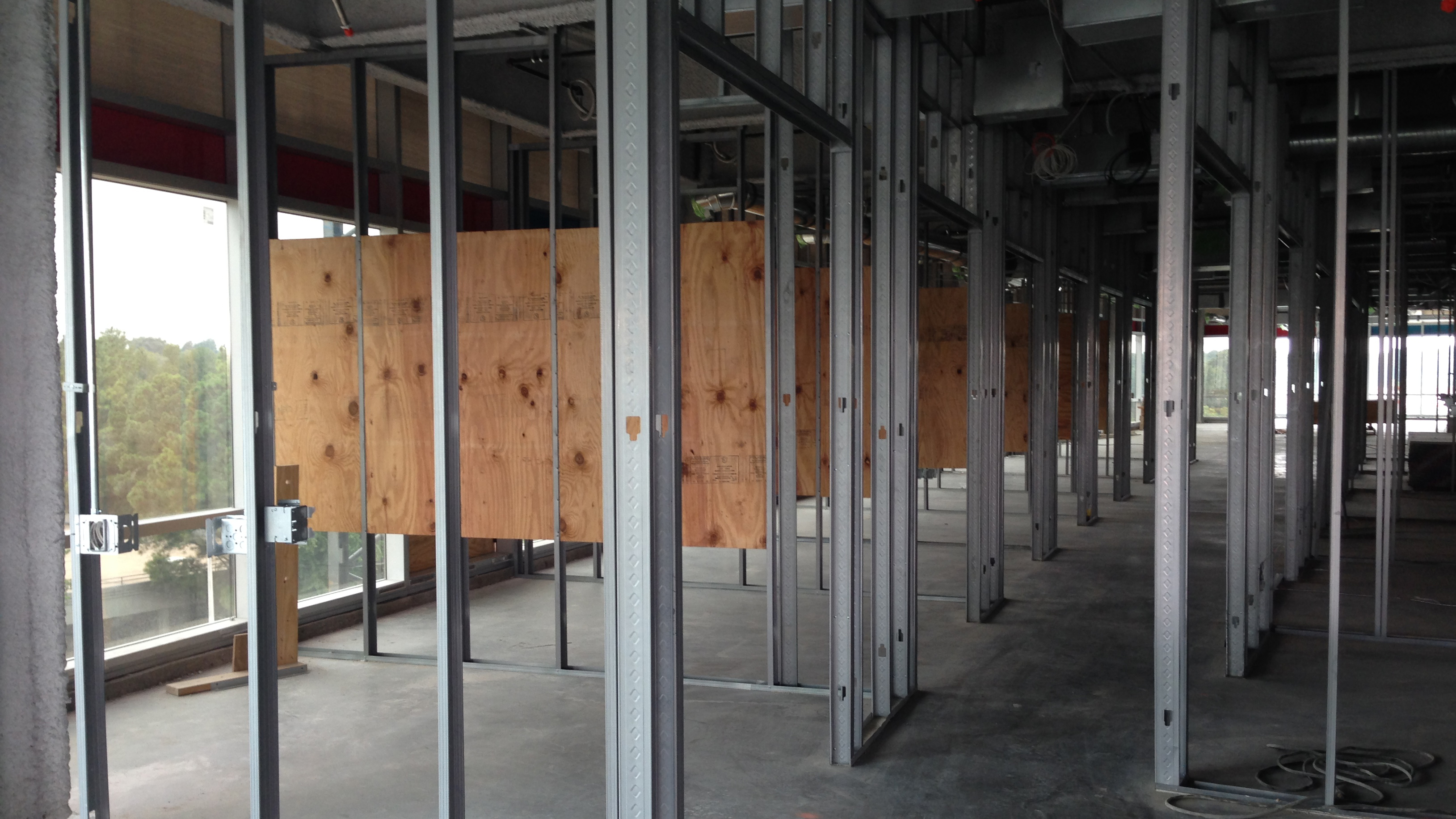 Light gauge metal wall framingClean, safe work space
Light gauge metal wall framingClean, safe work space -
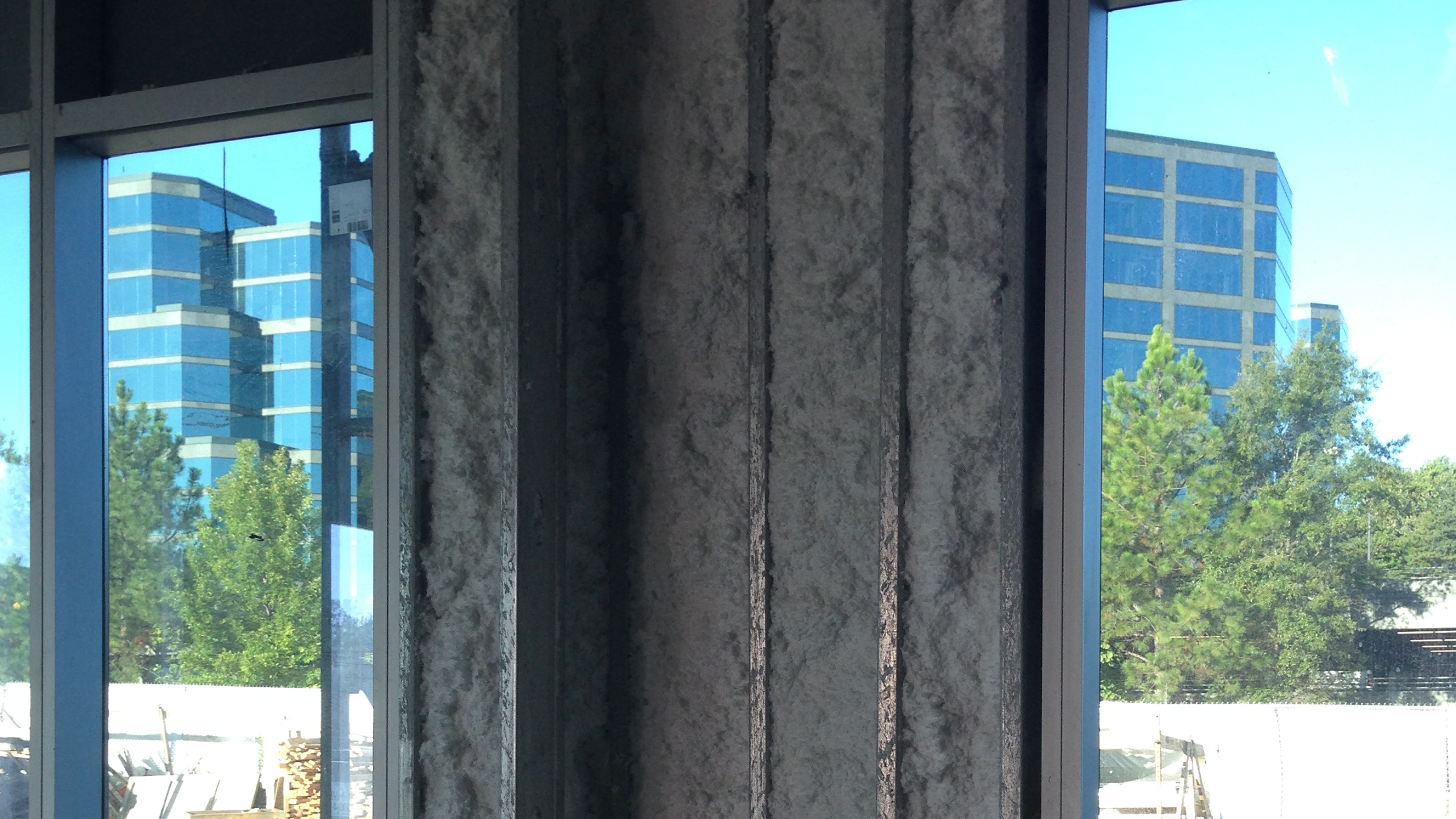 Light gauge metal wall framing with Thermacoustic spray applied cellulose insulation
Light gauge metal wall framing with Thermacoustic spray applied cellulose insulation -
 Radius drywall light coveTate raised access flooring system at stage
Radius drywall light coveTate raised access flooring system at stage -
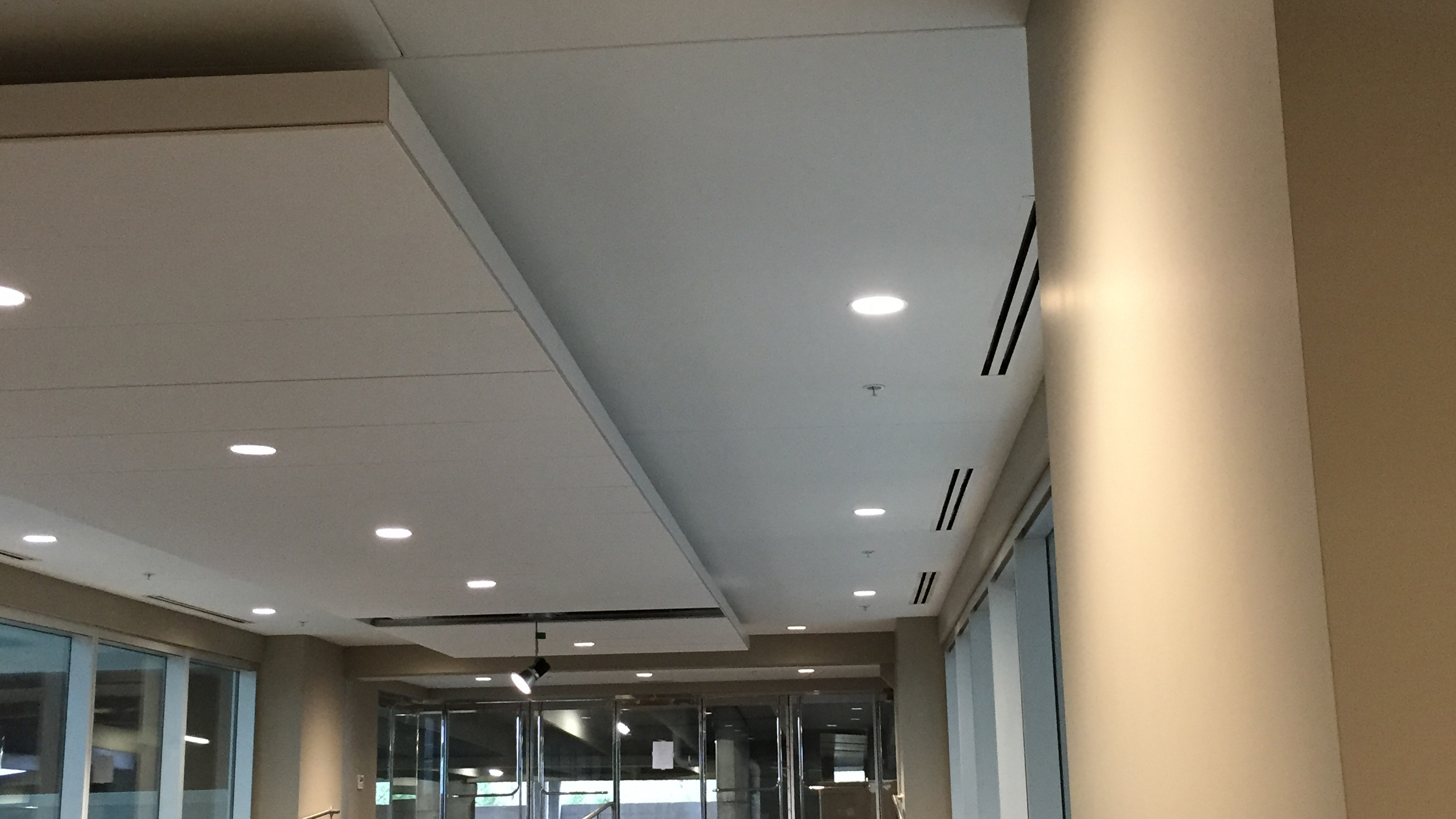 Armstrong Vector Plank acoustical ceiling cloudAxiom aluminum trimGypsum board ceiling on drywall grid
Armstrong Vector Plank acoustical ceiling cloudAxiom aluminum trimGypsum board ceiling on drywall grid -
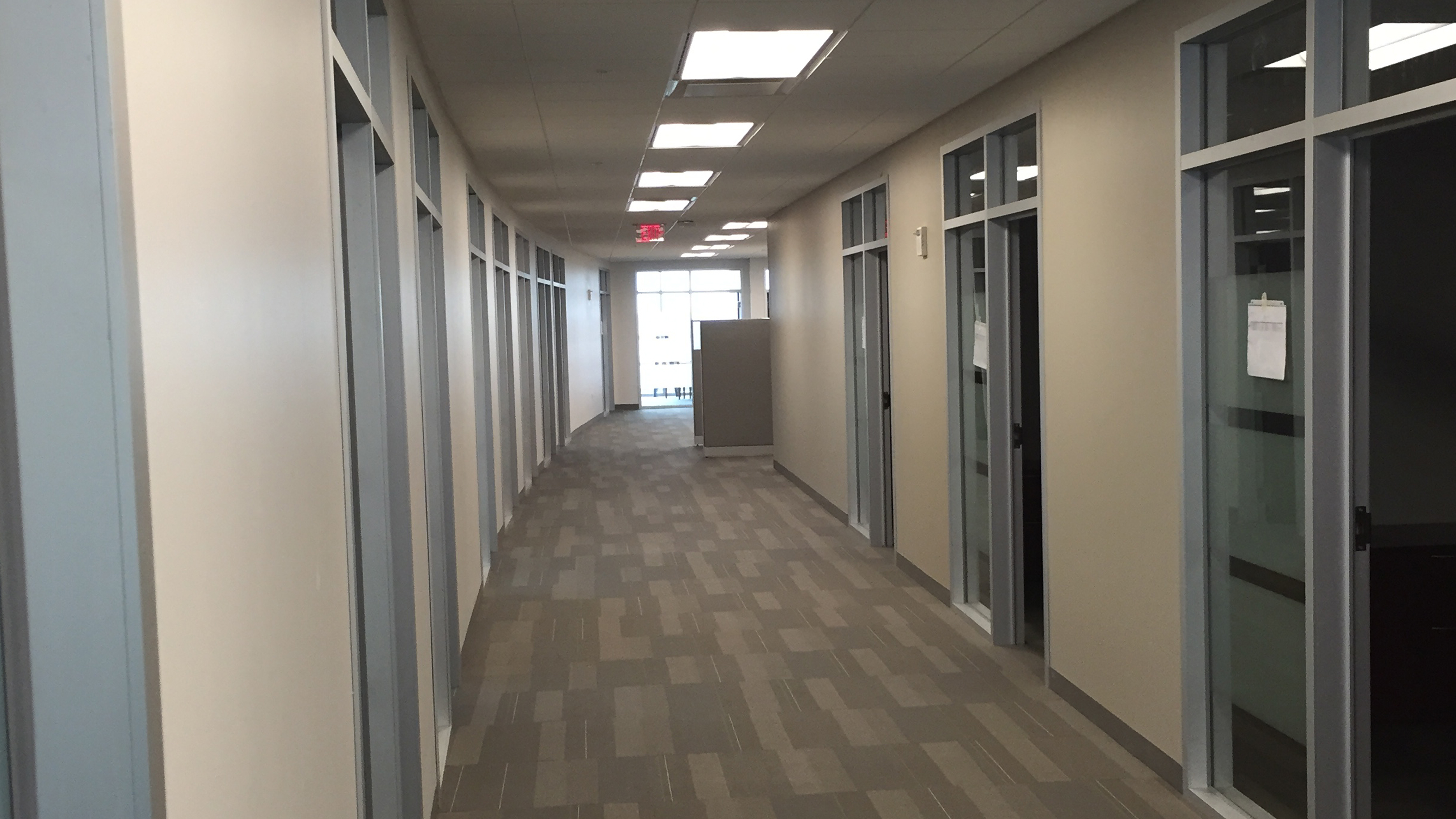 Radius drywall partitionsFEMA safe room compliant core walls made of 6" studs, 14 gauge sheet metal, 3/4" FSC plywood, four layers 5/8" gypsum board; missile tested at Texas Tech National Wind Institute
Radius drywall partitionsFEMA safe room compliant core walls made of 6" studs, 14 gauge sheet metal, 3/4" FSC plywood, four layers 5/8" gypsum board; missile tested at Texas Tech National Wind Institute
Date
February 17, 2016
Category
Acoustical Ceilings, Drywall, Engineering, Raised Access FlooringThe overall project was a $90 million, 235,000 sq ft, 10 story office tower, our customer was Holder Construction. A&S’s scope of work included the Core & Shell drywall and acoustical ceilings and the Tenant Infill drywall and raised access computer flooring. Upon completion our total contract value was over $4.5 million.
A&S was responsible for the engineering of the cold formed metal framing assemblies for the exterior of the building in all locations where stone and metal panels are the final cladding system. The high parapet sits of 135′ above the ground and A&S worked with it’s scaffold erection company to design and custom fabricate a swinging stage that could accommodate the construction of the infamous “high parapet” that proved near impossible to access safely. Also noteworthy on this project is the core of the building is a FEMA approved Storm Walls. At each floor there is an evacuation area that is constructed of 16 ga metal studs, a layer of continuous 14 ga sheet metal each sheet, a layer of 3/4″ fire retardant plywood and two layers of 5/8″ fire retardant gypsum board on each side. This assembly was engineered by A&S’s third party engineers and subjected to and successfully passed the Texas Tech standards and found to comply with the requirement to withstand a projectile missile flying at up to 160 mph. On this project, we used over 1,600,000 screws, each and every one drilled in one at a time by a conscientious carpenter.
6,000 sq ft of acoustical ceilings, 31,154 lineal feet of walls framed, over 1,200,000 sq ft of gypsum board hung and finished, 79,428 sq feet of 3/4″ Forest Stewardship Council certified plywood hung, over 50,000 sq ft of 14 ga sheet metal hung, 30,000 sq ft of spray applied “Thermacoustic” cellular insulation installed, and over 100,000 man hours were necessary to complete our scope of work. Weekends, night, after hours and holidays were worked in order to accommodate the schedule compression that resulted from the exterior curtain wall assemblies manufacturing delays.
The project required LEED documentation and extensive reporting to accommodate the contractor controlled insurance program.









